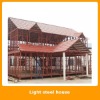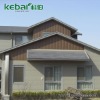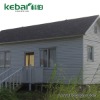- Other Boards[1]
- Sandwich Panels[8]
- Building Glass[6]
- Ceiling Tiles[1]
- Curtain Wall Profiles[6]
- Other Fireproofing Materials[10]
- Other Heat Insulation Materials[10]
- Roof Tiles[10]
- Sun Sheets & PC Embossed Sheets[4]
- Prefab Houses[6]
- Villas[4]
- Workshops & Plants[4]
- Acoustic Panels[4]
- Sound Barriers[5]
- Ceramic Fiber Blankets[2]
- Ceramic Fiber Boards[3]
- Ceramic Fiber Paper[3]
- Ceramic Fiber Rope[2]
- Plastic Sheets[7]
- Contact Person : Mr. GUO JINSHAN
- Company Name : Shenzhen Kebai Industrial And Trade Limited
- Tel : 86-755-27788391
- Fax : 86-755-27789621
- Address : Guangdong,SHENZHEN,No. 14A1(Office), Building 1, Dongjianghaoyuan, Longjing Road, Xin'an Street Office, 3rd Area
- Country/Region : China
- Zip : 518101
Related Product Searches:KEBA C type,well-set frame,good appearence,economic, light steel house,High Quality,light steel house, light steel villa,C type steel
Welcome to visit keba Industrial !
Abstract:
The steel housing system has several obvious advantages being light,weight,resistant to strong winds and earthquakes,providing greater thermal comfort and provide excellent noise reduction performance. It is a highly efficient,energy saving,environmentally friendly,sustainable green building system.It can be used in various residential styles,such as villas,entertainment centers and clubs.It also can be used in adding light partitions and external claddings.KEBA can be exported with wall frames pre-assembled with exterior claddings,insulation and windows already attached.Truss is also pre-assembled,making installation times significantly quicker than conventional construction methods. Moreover,we can provides many standard classical villa styles.Developers can not only choose from the standard designs,but can also have them customized,if required.Using advanced design software,we will provide the optimized solutions to meet customers needs with lower cost and highly efficiency.Base:Light steel structure is very light. It is 1/5 of brick masonry structure and 1/6 of steel and concrete structure. That will cut cost in a large scale. Light steel structure can use strip foundation, crawl space and basement etc. Wall:The thickness of exterior wall is normally between 100-200. Due to thin wall body, use area of light steel housing can be 10%-15% more than traditional construction. Usable dwelling area can be as high as 90%. Interior space can be separated flexibly. Plumbing and wire line can be installed in holes reserved through wall body or ceiling keel. We fill the wall body and roof grille with fiber glass heat insulation wool or heat insulation board. We choose extruded insulation board or urethane heat insulation layer as exterior wall materials to avoid phenomenon of cold bridge in steel structure construction. Heat insulation and sound proof results of this light steel structure housing is hence better than that of traditional brick masonry and concrete structure.Roof:We use two ways to build roof system. To assemble on site light steel purline. To hoist and assemble prefabricated wall body and roof. In the first method, we can build roof with complicated styles and with flexible layout. By the second one, we can build faster.C type steel:Q235 or Q345 galvanized steel board, especially 275 gram galvanized layer can prevent effectively penetration of humid air, avoid phenomenon of corruption which normally occurs to common steel material, hence extend service time of the structure.Floor:Floor is light steel keel composite system with multi-ribbed structure. Space between two keel is normally conformable with that of roof system. Over keel we cover structure panel---flake board (OSB) after water-proof and corruption-proof disposal. Inside the floor is heat insulation wool.
KEBA C type,well-set frame,good appearence,economic, light steel house






